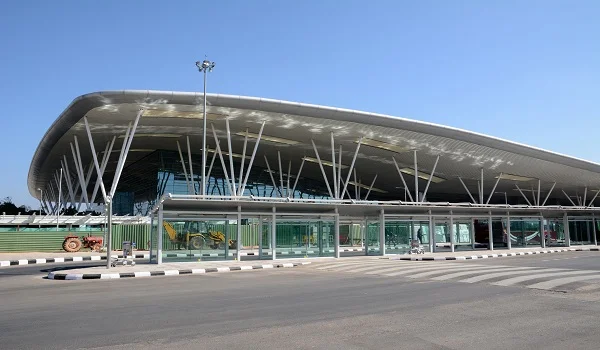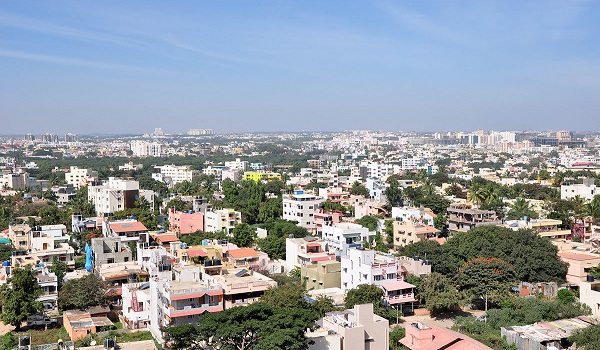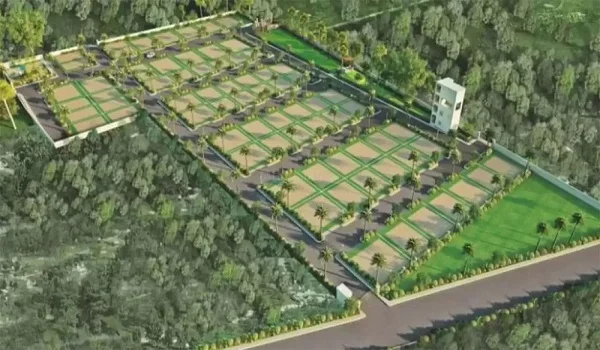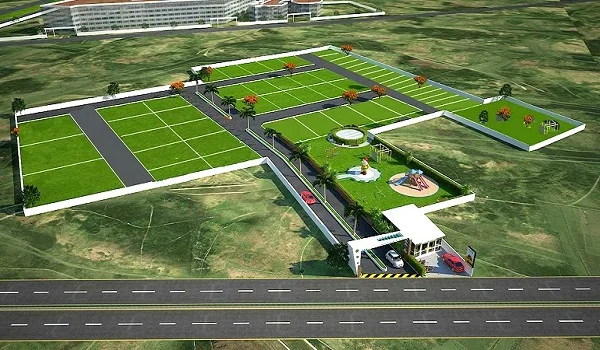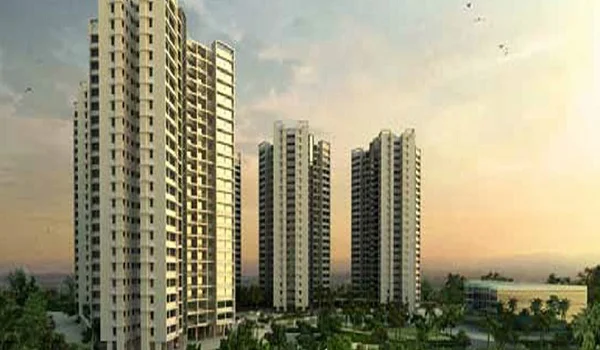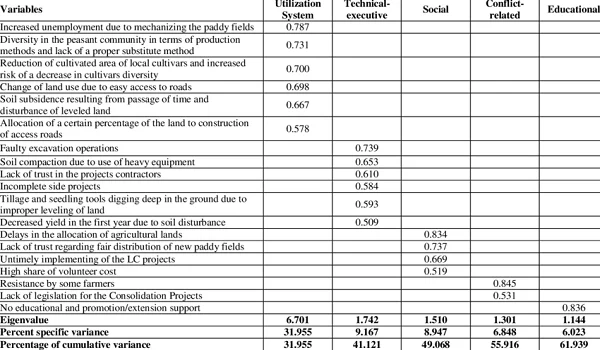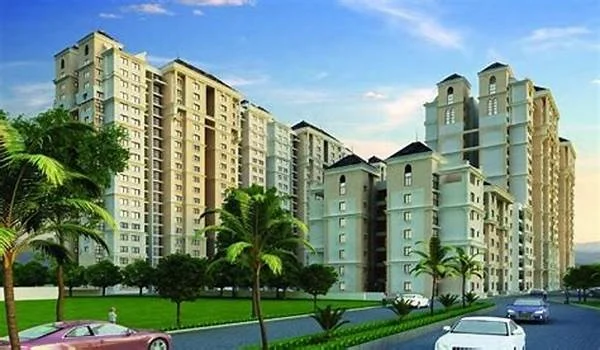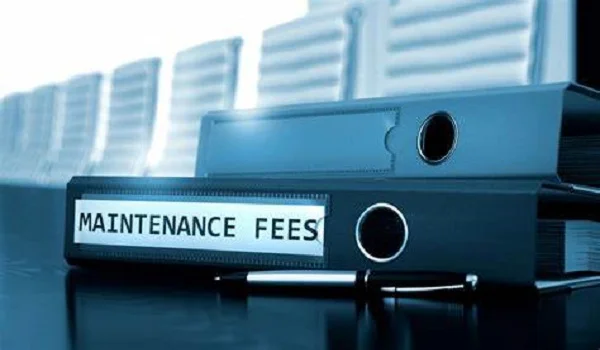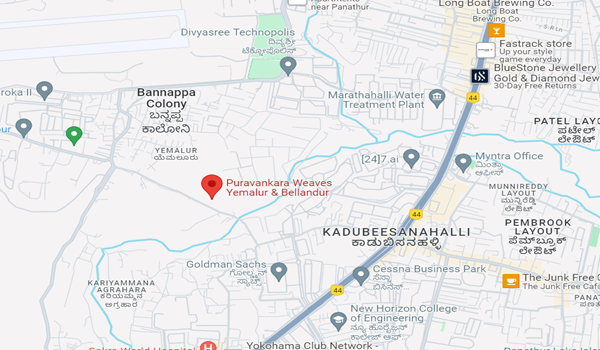Purva Belmont
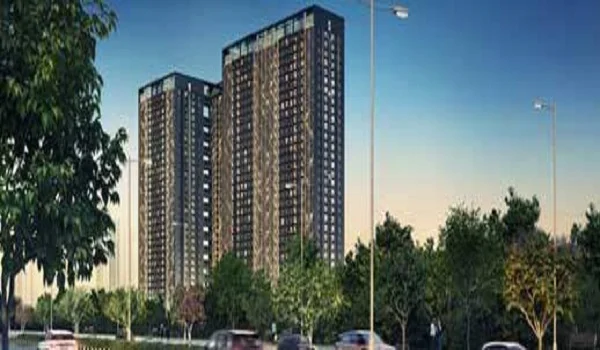
Purva Belmont is a premium residential project by Puravankara Limited, located in JP Nagar, Bangalore. This project offers 2 & 3 BHK apartments, combining comfort and luxury in a prime area. Spread over 9.50 acres, Purva Belmont includes 204 apartment units designed for modern living.
- Type: Apartment project
- Location: JP Nagar, Bangalore
- Unit Types: 2 & 3 BHK
- Total Units: 204
- Sizes: 1350 sq. ft. to 2700 sq. ft.
- Price: INR 1.12 crore onwards
Purva Belmont Location

Purva Belmont is strategically located in JP Nagar, one of Bangalore’s most sought-after residential areas. The neighbourhood is well-connected to major hubs, educational institutions, hospitals, and shopping centers. Residents also enjoy fast access to public transport and nearby metro stations.
Purva Belmont Master Plan

The master plan of Purva Belmont ensures efficient space utilization on 9.5 acres of land. The layout includes landscaped gardens, recreational areas, and state-of-the-art amenities. There are over 40 cool amenities in this project for the residents. 60% of the project is open space.
Purva Belmont Floor Plan


The apartments range in size from 1350 sq. ft. to 2700 sq. ft. (approximately 125.42 sq. m to 250.84 sq. m). The project has already been completed in December 2010, and the apartments are ready to move in. The price of these apartments ranged between ₹1.12 crore and ₹2.24 crore during the launch phase.
Purva Belmont offers spacious apartments with thoughtful layouts. The 2 BHK apartments are around 1350 sq. ft., while the 3 BHK apartments cover a larger area of 2700 sq. ft. The project includes a mix of modern amenities and green spaces, creating the right blend of convenience & relaxation.
Purva Belmont Price
| Configuration Type | Super Built Up Area Approx* | Price |
|---|---|---|
| 2 BHK | 1350 sq. ft., | Rs 1.12 crore |
| 3 BHK | 2700 sq. ft. | Rs. 2.24 Crore |
Purva Belmont Amenities

The master plan of Purva Belmont ensures efficient space utilization on 9.5 acres of land. The layout includes landscaped gardens, recreational areas, and state-of-the-art amenities. There are over 40 cool amenities in this project for the residents. 60% of the project is open space.
Purva Belmont Gallery






Purva Belmont Specifications
- Internal: Laminated Flush Door
- Main: Wooden Frame and Moulding Door
- Exhaust Fan for Toilets
- Exhaust Fan for Kitchen
- Vitrified Tiles
- Toilets
- Balcony
- Kitchen
- Living/Dining
- Master Bedroom
- Other Bedroom
- Points: Living
- UPVC / Aluminium Windows
- Copper Wiring in PVC Concealed Conduit
- RCC framed structure
- Modular switches
Purva Belmont Reviews

The Purva Belmont reviews show that the residents appreciate the spacious design and the quality of construction. The project's location in JP Nagar adds to its value, offering a peaceful environment close to city conveniences. Some reviews highlight the property's well-maintained amenities.
About Purvankara Group
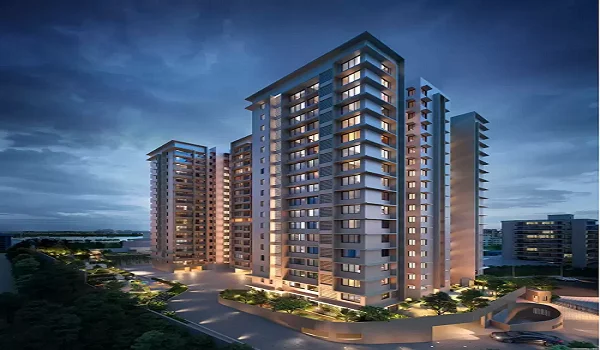
The Puravankara Group is one of the largest real estate developers in India who are headquartered in Bangalore, with 80+ properties across 9 major cities. It was established in 1975 and has got a place in people’s minds as they are known for their quality. They give the best finish for all their projects and put customer happiness before everything else.
Purvankara Group prelaunch apartment is Purva Weaves.
| Enquiry |
