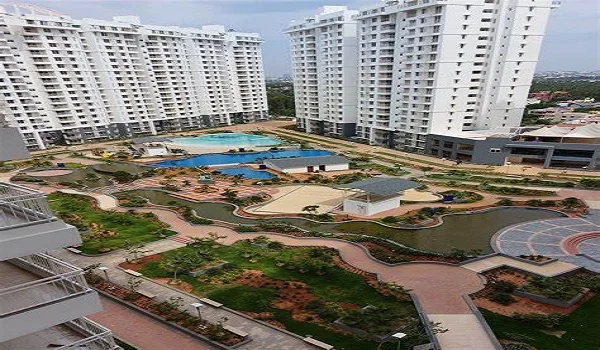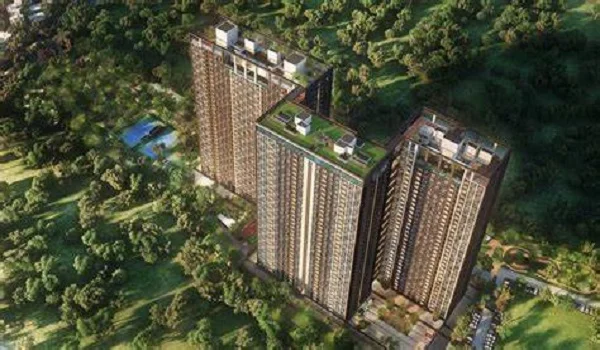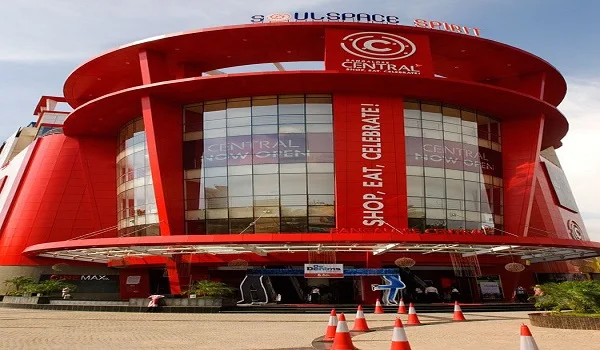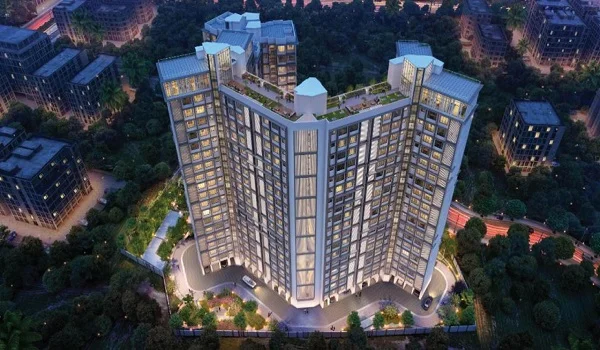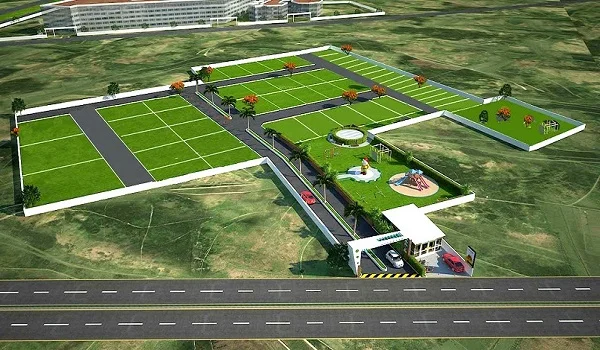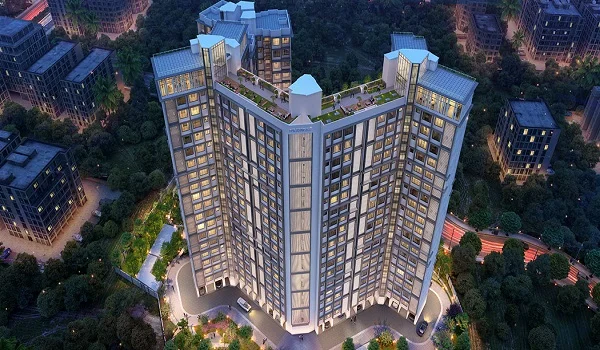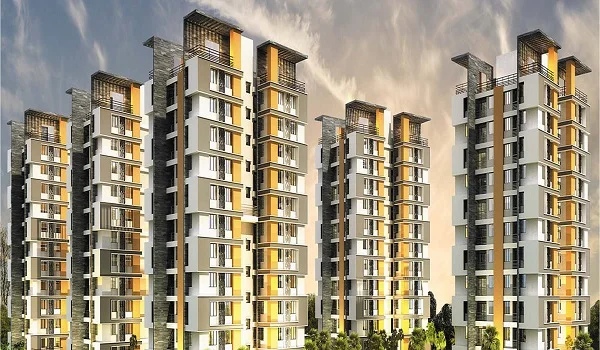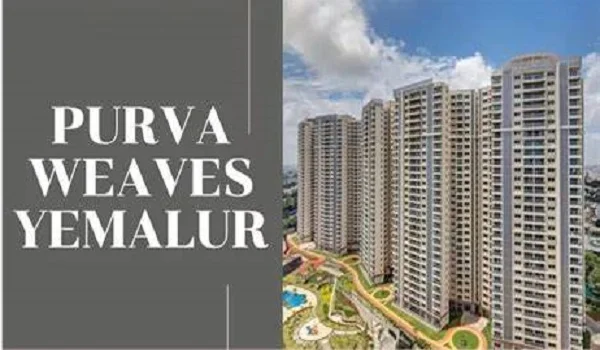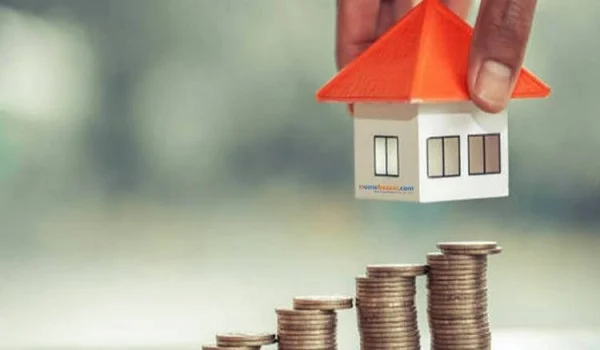Purva Orient Grand
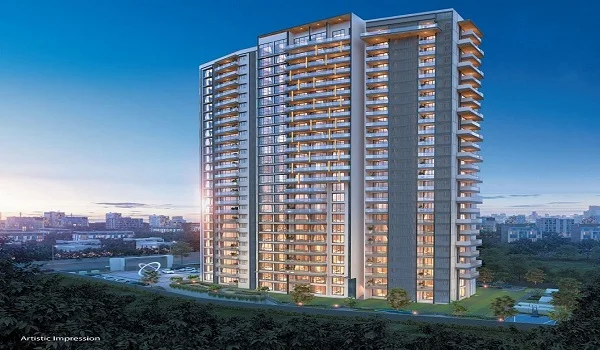
Purva Orient Grand is a high-end residential apartment project located in Lal Bagh, Bangalore, brought by Puravankara Ltd. It is spread over 1.15 acres and a grand open space covered in greenery. The lavish township hosts 97 well-designed apartments of 3 and 4 BHK. The SBA of the apartments ranges from 1902 sq. ft. to 3360 sq. ft. These lavish apartments are budget-friendly, and their prices start at Rs 5.5 Cr onwards. The project follows all the legal guidelines and is approved by RERA and its RERA ID PR/210907/004299. The project's development is ongoing and will be completed in June 2027.
Location
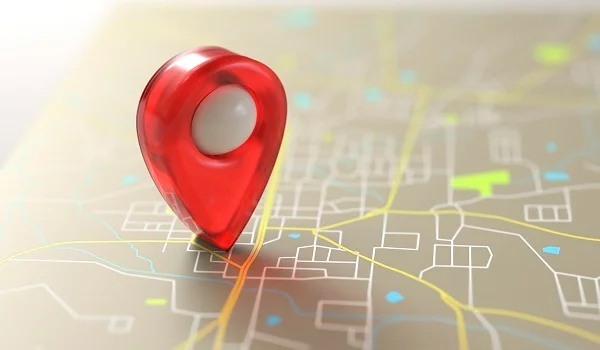
Purva Orient Grand is developing in Lal Bagh Main Rd, Sudhama Nagar, Bangalore, Karnataka, 560027. It is located in a posh locality that hosts top schools, hospitals, hotels, entertainment options, and malls. The connectivity of the area is good through road, rail, and air modes. The proximity to the Hosur Main Rd, JC Rd, and Mysore Rd ensures good access to all parts of the city. The Green Line is the nearest metro station at about 2 km via Lal Bagh Main Rd. It is close to many IT firms, BTM Layout, and Bommanahalli Industrial Areas, which are about 7-10 Km away. The KIAB is only 36 Km away from the project. It is located in the most sought-after areas.
Master Plan and Modern Amenities
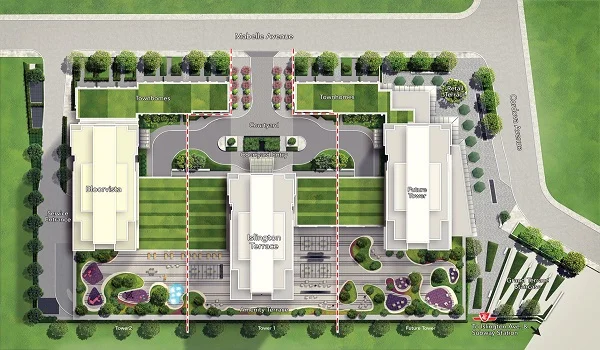
The township's master plan is well-designed and spans over 1.15 acres and is covered with greenery. The township hosts 1 high-rise tower that comprises 97 apartments. These apartments are offered in 3 and 4 BHK sizes. The site features 30+ amenities crafted with care to offer luxurious living space to the residents. These amenities include an infinity pool, clubhouse that is designed by Andy Fisher from Singapore, fete rooftop recreation, etc. These premium features offer everything to buyers, from health and entertainment to recreational space. There are kids's parks, playgrounds, and many more fun features.
Floor Plan and Price
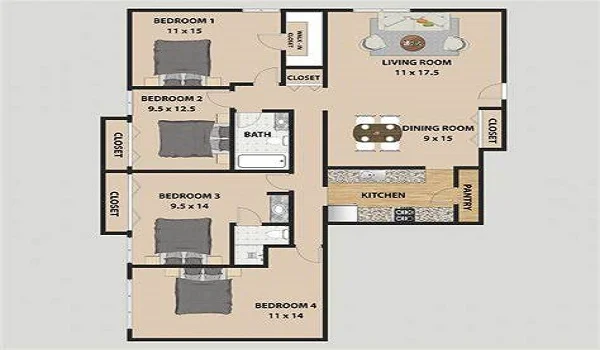
The floor plan of the project shows the graphical layout of the apartments along with the size and placement of rooms. The floor area of the 3 and 4 BHK apartments gives a clear idea of the rooms. The flats are roomy, with proper ventilation and sunlight. These flats are cozy and offered at the most reasonable price quote. The prices set are based on the trending price of the area. Buyers can get many discounts and deals on the units.
The SBA and price of the apartments are
- 3 BHK - 1902 - 2152 sq. ft. - Rs 5.50 Cr - 6.45 Cr
- 4 BHK - 2160 - 3360 sq. ft. - Rs 6 Cr - 10.30 Cr
Purva Group pre launch new project Purva Weaves
| Enquiry |
