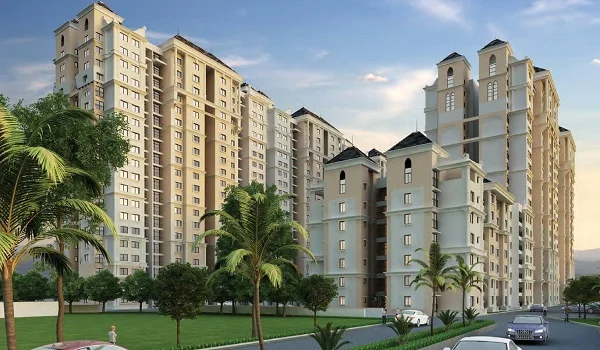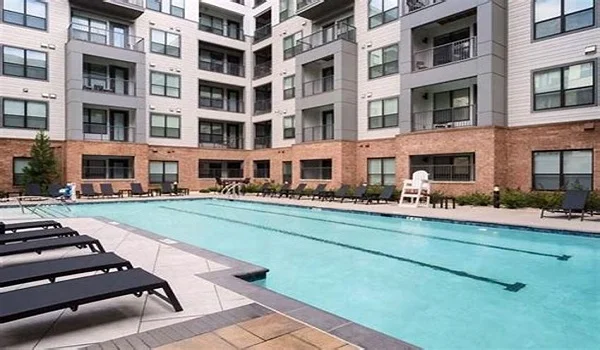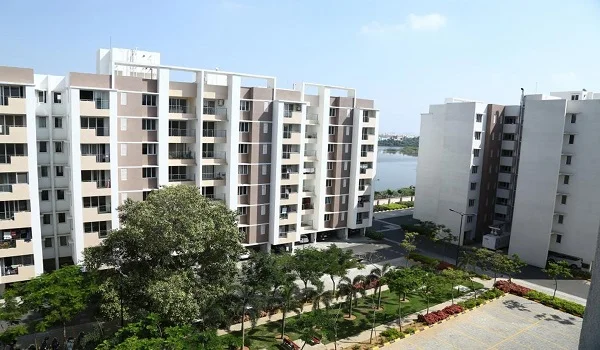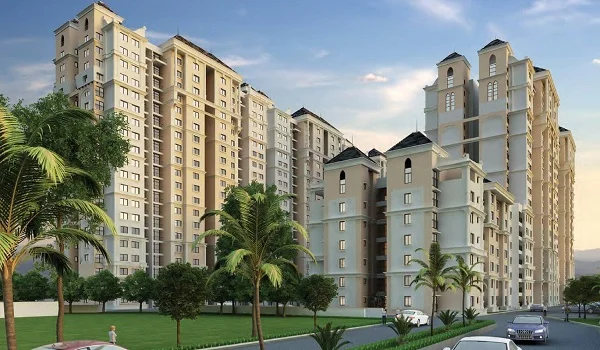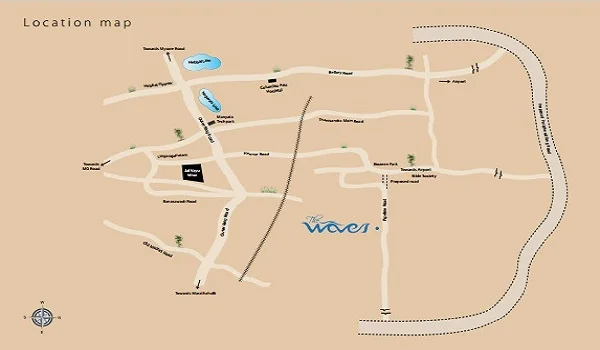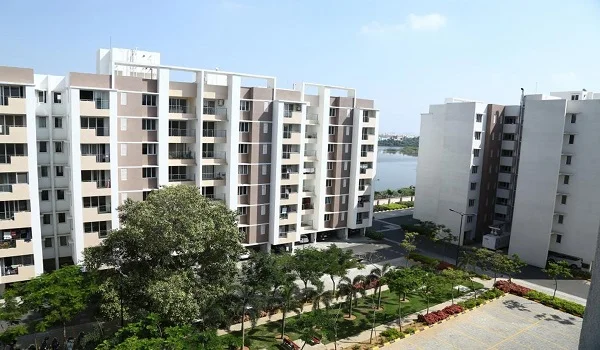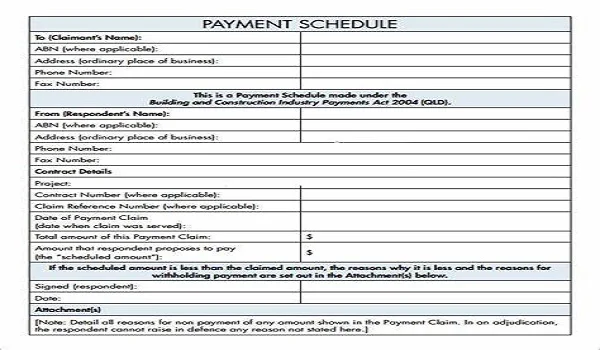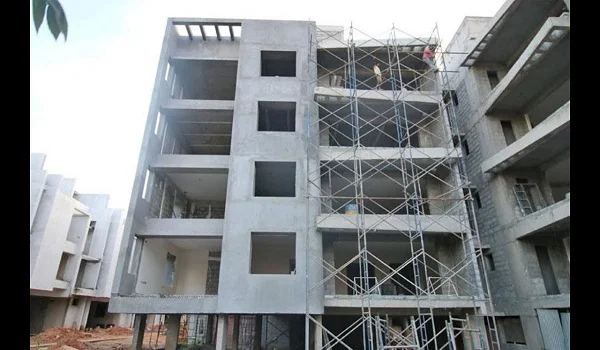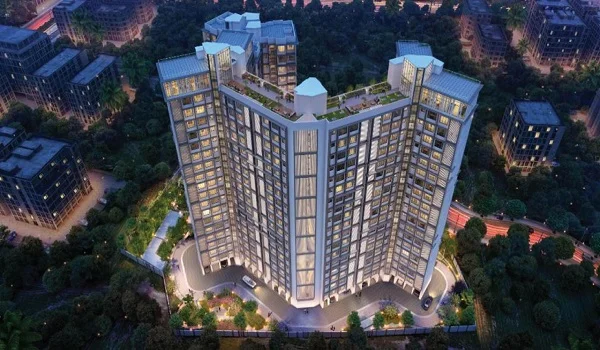Purva Pavilion
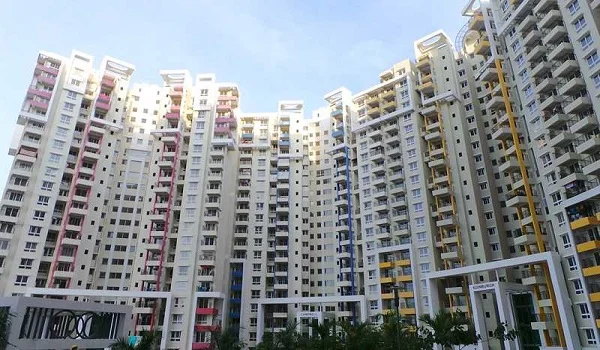
Purva Pavilion is a residential project by Puravankara Limited in Hebbal, Bangalore. It is built on 7.03 acres of land and has 208 apartments. The project offers 2 BHK & 3 BHK apartments. The super built-up area of the apartments ranges from 1244 sq. ft. to 1700 sq. ft. (115.57 to 157.94 sq. m). These apartments are ready to move in, with possession starting in November 2011.
The Brochure of Purva Pavilion will offer the exact location of the project along with a location map, detailed floor plan with images, master plan, amenities, and specifications. The Purva Pavilion Photos are also offered in the brochure PDF.
- Type: Apartments
- Location: S. Hebbal, East Bangalore
- Apartment Sizes: 1244 sq. ft. to 1700 sq. ft.
- Plot Types: 2 & 3 BHK
- Starting Price: INR 76.50 lakh onwards
- RERA Number: On Request
Purva Pavilion Location

Purva Pavilion is located in Hebbal, a prime area in Bangalore. The location is well-connected to many other parts of the city. It is close to schools, hospitals, tech parks, and shopping centers. Hebbal also provides easy access to the Outer Ring Road and Kempegowda International Airport, making travel convenient.
Purva Pavilion Master Plan

Purva Pavilion Master Plan shows the project is set on 7.03 acres of land with 70% open space. The project has many facilities for its residents. These include landscaped gardens, a clubhouse, a gym, and a play area for kids. Indoor sports facilities and a 24/7 power backup are also available. The project is secure, with round-the-clock security services. The overall design balances style and practicality, offering a modern lifestyle.
Purva Pavilion Floor Plan


Purva Venezia offers two floor plans- 2 BHK & 3 BHK.
- Super Built-up Area: 1267 - 1327 sq. ft.
- Price Range: ₹89.08 Lakhs - ₹1.09 Crore
- Super Built-up Area: 1610 sq. ft.
- Price Range: ₹1.20 Crore
Purva Pavilion Price
| Configuration Type | Super Built Up Area Approx* | Price |
|---|---|---|
| 2 BHK | 1267 sq. ft. to 1610 sq. ft. | ₹89.08 Lakhs and ₹1.20 Crore. |
| 3 BHK | 1267 sq. ft. to 1610 sq. ft. | ₹89.08 Lakhs and ₹1.20 Crore. |
Purva Pavilion Amenities

Purva Venezia offers a range of high-end amenities to suit different age groups and lifestyles. Key amenities include:
- A swimming pool and gymnasium
- Jogging tracks and landscaped gardens
- Children’s play area and sports courts
- Clubhouse with indoor games
- 24/7 security and power backup
The Venetian theme extends throughout the project, with features like canals, fountains, and a grand clubhouse, creating a unique living experience.
Purva Pavilion Gallery






Purva Pavilion Specifications
Purva Pavilion apartments are designed to give a sense of comfort and style. The main entry lobby on the ground floor is finished with imported marble or granite, adding a touch of luxury as you enter. Inside the apartments, you’ll find vitrified tiles in the living room, dining area, and bedrooms, which are both elegant and easy to maintain. The balconies and utility areas are designed thoughtfully for practical use, while the kitchens and bathrooms are equipped with high-quality fittings to ensure durability.
- Internal: Laminated Flush Door
- Main: Wooden Frame and Moulding Door
- Exhaust Fan for Toilets
- Exhaust Fan for Kitchen
- Vitrified Tiles
- Toilets
- Balcony
- Kitchen
- Living/Dining
- Master Bedroom
- Other Bedroom
- Points: Living
- UPVC / Aluminium Windows
- Copper Wiring in PVC Concealed Conduit
- RCC framed structure
- Modular switches
Purva Pavilion Reviews

According to Purva Pavilion Reviews, the project has received a Google rating of 4.3 out of 5 for its designs, premium apartment units, location, and prices. These reviews are given by the homebuyers and property experts. The reviews are positive, with residents also liking the calm environment and the quality of construction.
About Purvankara Group
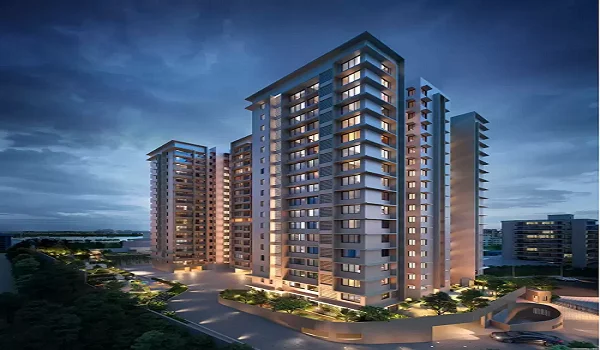
The Puravankara Group is one of the largest real estate developers in India who are headquartered in Bangalore, with 80+ properties across 9 major cities. It was established in 1975 and has got a place in people’s minds as they are known for their quality. They give the best finish for all their projects and put customer happiness before everything else.
Purva Pavilion by Puravankara Limited is a good choice for people looking for apartments in Hebbal. It has spacious homes, modern facilities, and a convenient location. It is ideal for families and professionals who want a ready-to-move home.
Purvankara Group prelaunch apartment is Purva Weaves.
| Enquiry |
